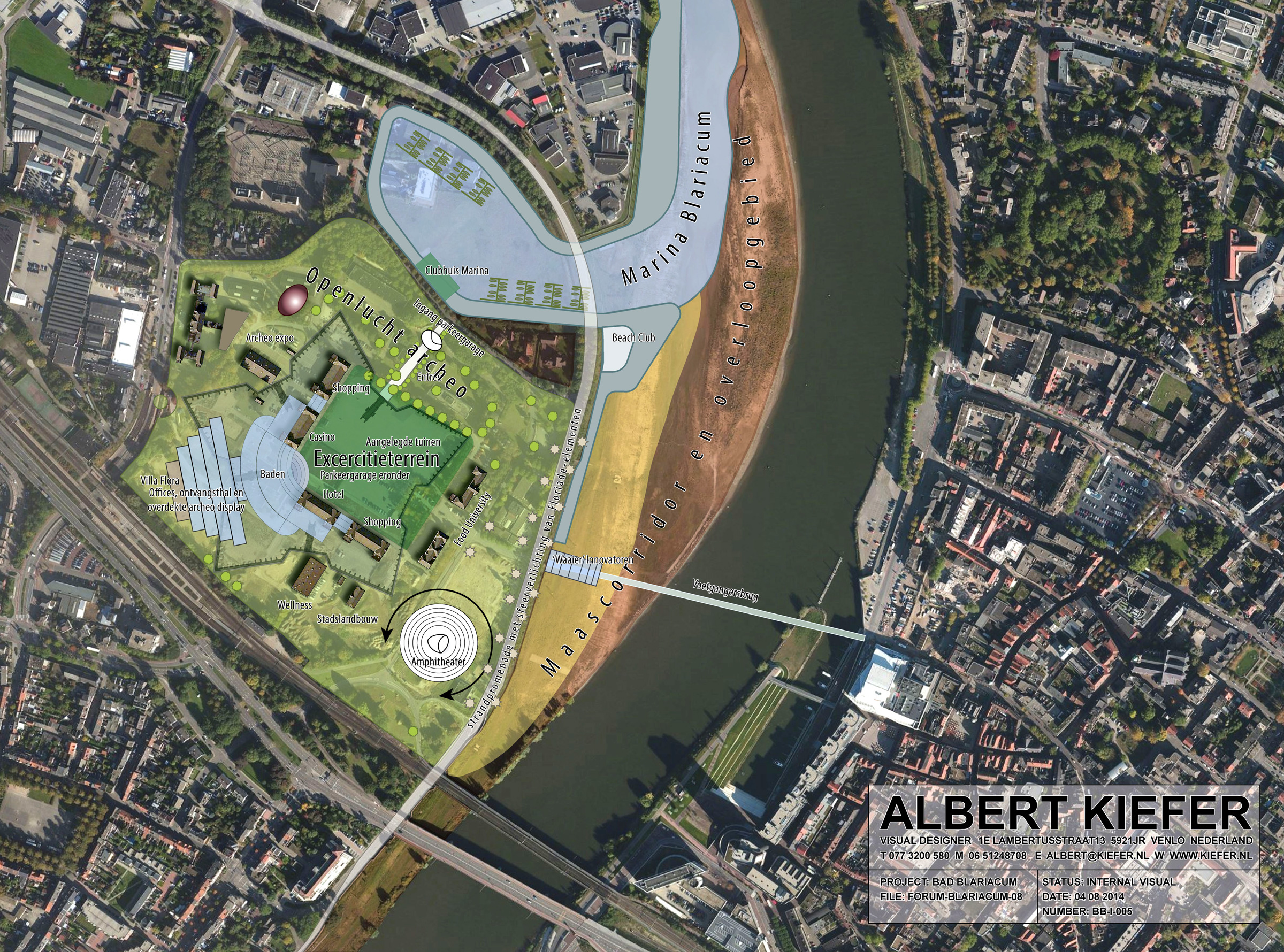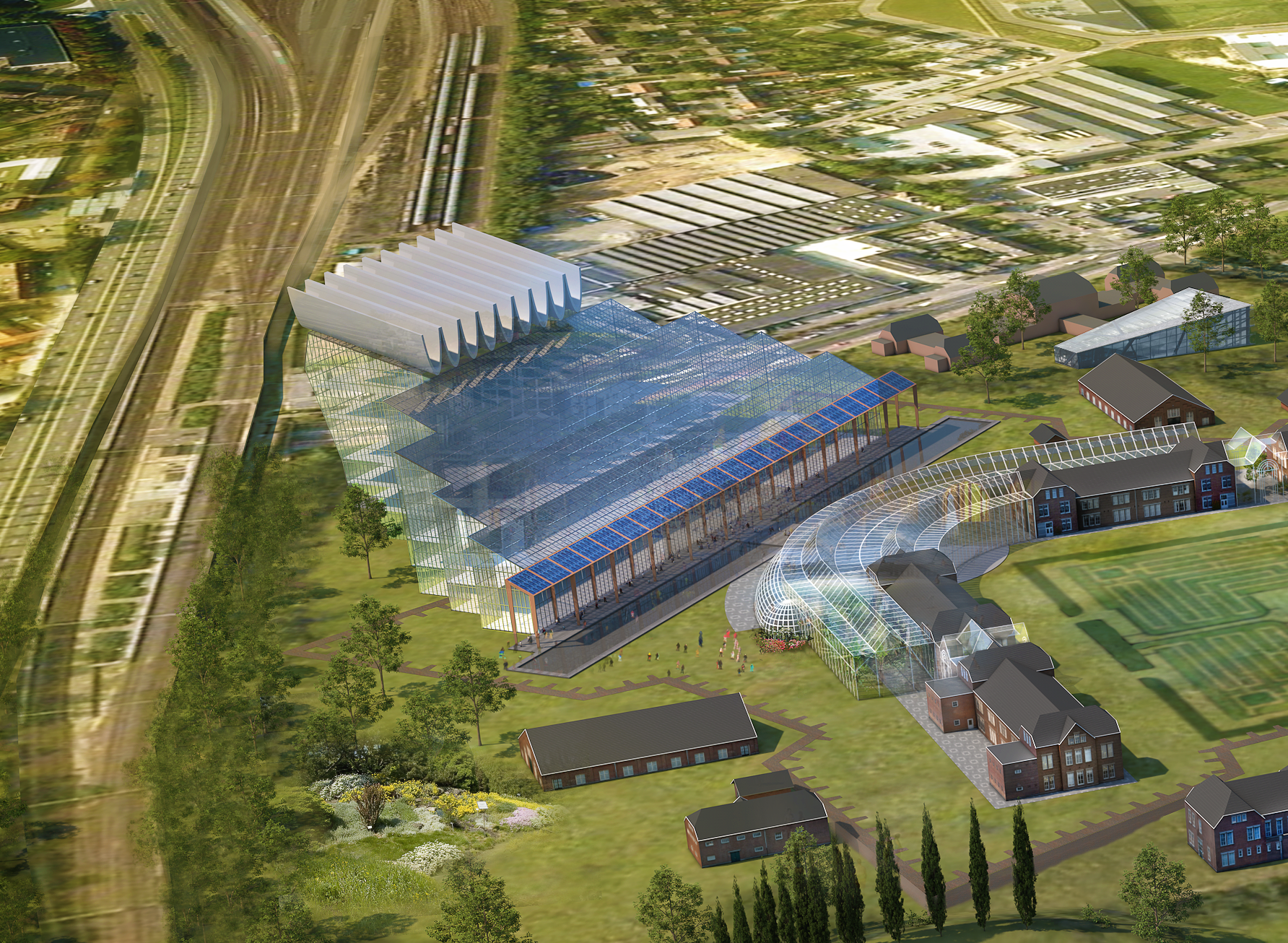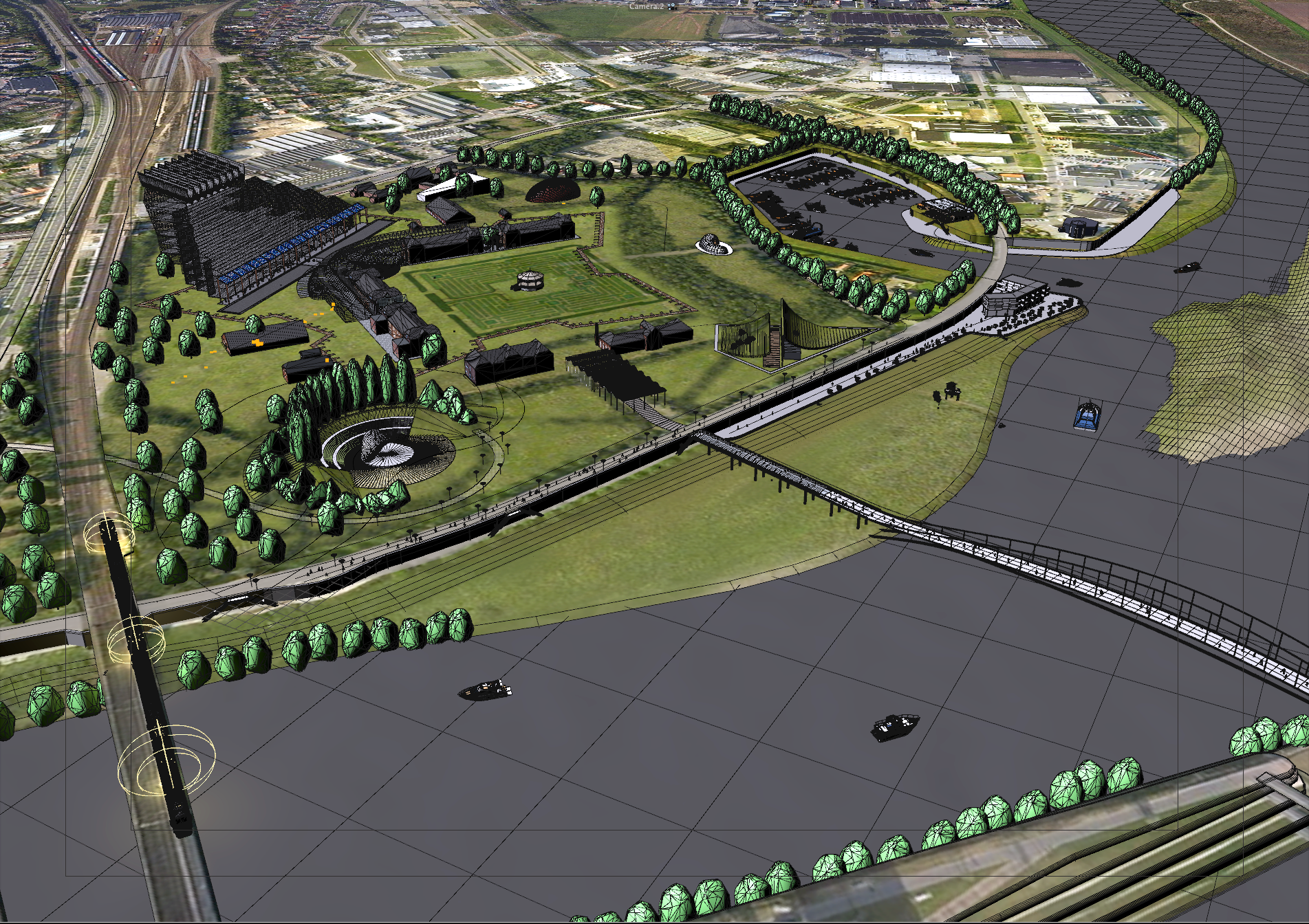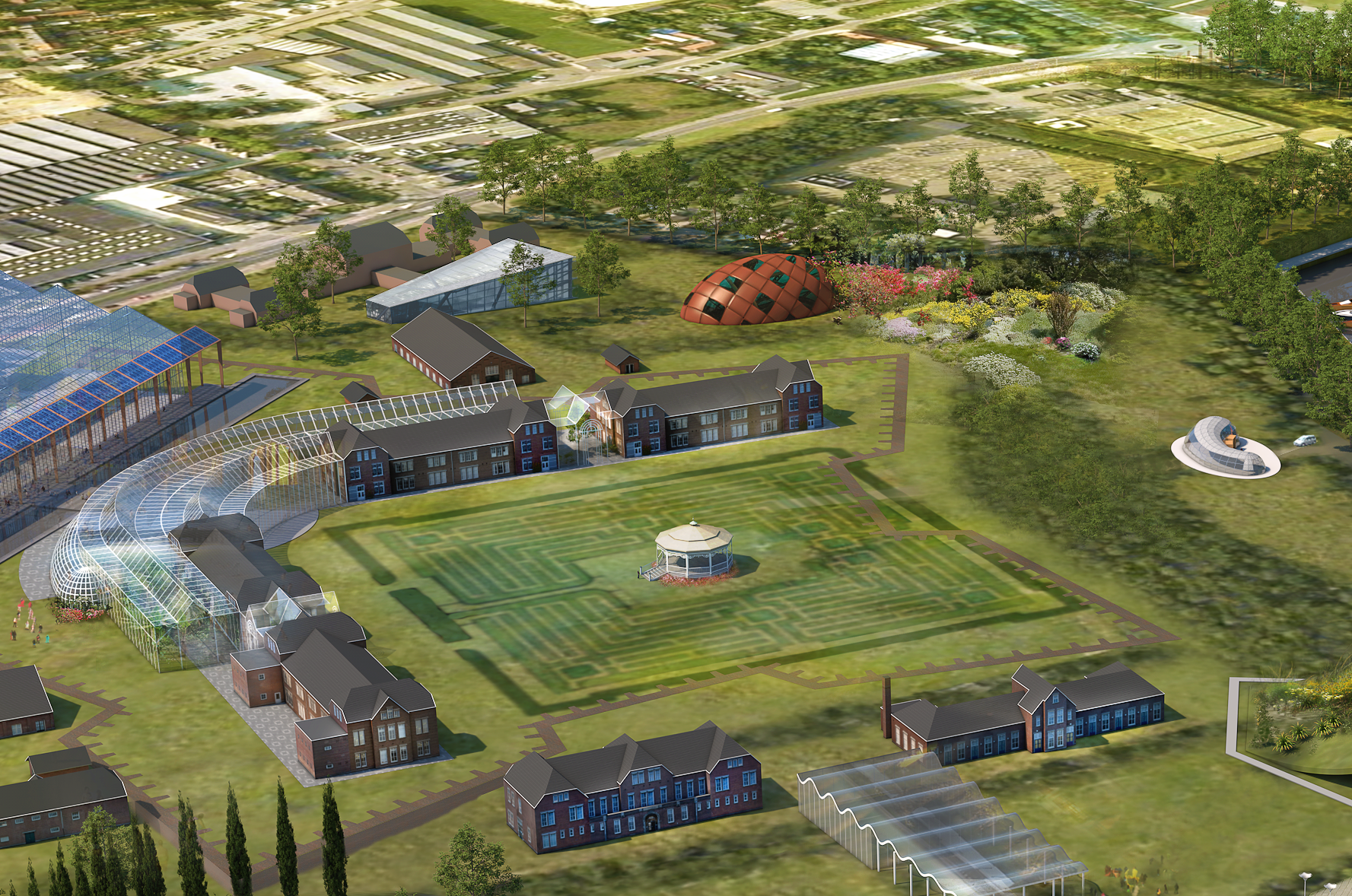BAD BLARIACUM
A 3D computer visualization to present the project vision of my client Royal Kusters Engineering Venlo.

Bad Blaricacum fully rendered and post processed combining modeled elements and photographic and retouched effects
Royal Kusters Engineering commissioned me to create a very ambitious visual at scale A1 to showcase their vision for a development area in my hometown Venlo. It's a location that combines historic military facilities built there by the Spanish army in 1641 with more current military buildings that still date back to the early 1900's.
A key to Kusters' plan is that major building projects from Venlo's 2012 Floriade should be integrated into the area to be developed. So specific buildings should be recognizable in the visual.
Also a new marina should be created to move an existing one from farther north closer to the city centre. This marina would consit of a harbour, a boat house and a restaurant/ plaza that oversees the Venlo river shore.
Also imprortant is that the ancient fortress would be a combination of open air archaeology exhibit as well as a live archaeology site. Some of the live archaeology taking place inside the transparent Villa Flora building, which would also function as a office building and train station.
The most sensible way to start off on this big project was to get an overview of the terrain. And best for that was an aerial shot.

A raw aerial shot for reference of the area to be modeled and visualized for the project
Now one of the dangers of working on a complex shot like this where many elements have to find their place is that you start modeling and rendering right away. When placement has not yet been established this could result in many iterations of re-placing and re-rendering the shot. This can quickly explode production times, which is undesirable for both the client and myself. So first of all I drew the elements of the composition over the aerial shot in a clear way to lock down placement of buildings and nature elements.

Key elements drawn in on the aerial shot to communicate placement before modeling and rendering the composition

The components overlay mapped onto the correct perspective and agreed upon view of the visualization
In Sketchup I created models for the military structures onsite. These models are mainly for reference of the plotted area so photographic detail that I shot on site was enough to give the buildings a more or less realistic look. The fisrt image you see is of the raw models of the buildings with the second showing the same models photo textured and rendered.

Untextured Sketchup buildings

Photographically textured sketchup buildings rendered in Cinema 4D
The get information o selected Floriade buildings I had to browse the web and combine photographs, aerial photographs for proportions and sketches with some dimensions. Most of the models were modeled in Sketchup like the "Villa Flora" while some could be made by simple primitives. One of the buildings, an egg shaped one, was a prime candidate for the simpler primitive modeleing since I knew I could more efficiently texture and post process this for the final visual.

Villa Flora modeled as a volumetric model. I painstakingly added the framing for texturing purposes


Villa Flora fully rendered detail in the final visual. Note all the subtle shading and reflection effects
A very important factor were the shrubbery and trees. While some of the smaller items were planned as simple photographic inserts, the main trees needed to be 3D. Since highly detailed trees come at a very large cost in terms of rendering speed and as workflow killers (many trees grind even large capable systems to a halt) I employed a great plug-in for a large set of my 'live' trees called Laubwerk 3D Plants kit. They have several families of trees which can be switched to a symbolic 'Convex Hull' bounding box type of symbols which keeps the speed of working almost normal, even with a great amount of trees. At the same time these trees can be switched to any desirable season, level of detail and growth stage which is ideal for variation and flexibility.

Once all the elements were modeled, textured and lit I created a base render of the visual in the final resolution. Work could then be started on adding atmosphere and charcater to the visual. In contrast to animation a still image can be produced much more efficiently by carefully planning which elements to model in full detail and decide which elements can be added in the post processing stage. This literally can save many hours of time. Obviously an important consideration to keep cost as minimal as possible for the client.

Comparison between raw render and post processed visual

The marina area of Bad Blariacum

The area of Bad Blariacum with baths, spaces for hotles and small casino. Parking is underneath the central plaza

A bridge connects the city of Venlo with the Bad Blariacum area. The Floriade open air theater is embedded in the area